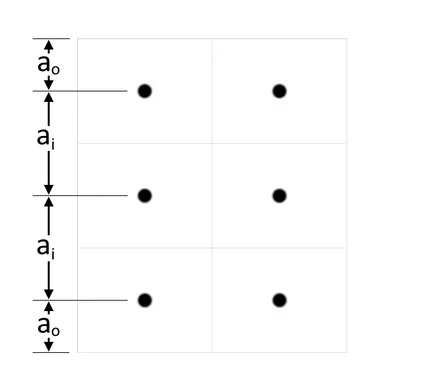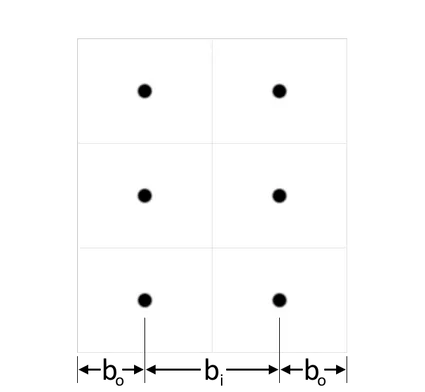Recessed Lighting Calculator
This recessed lighting calculator will help you find each recessed lighting fixture’s placement and spacing when planning a rectangular ceiling’s lighting layout.
In this recessed lighting layout calculator, we’ll discuss the following:
- What recessed lighting is,
- How to use this recessed lighting calculator,
- How to calculate spacing and placement
- Some FAQs regarding recessed lighting installation.
What is a Recessed Lighting Fixture?
A recessed light or downlight is a light fixture that is installed into a hollow opening in a ceiling. When installed it appears to have light shining from a hole in the ceiling, concentrating the light in a downward direction as a broad floodlight or narrow spotlight.
How to Use the Recessed Lighting Calculator
To use our calculator, please follow the following steps:
1. Enter the length and width of the ceiling where you intend to install the lighting fixtures.
2. Choose the number of columns of lights across the width of the ceiling.
3. Select the number of rows of lighti across the length of the ceiling.
4. Decide whether you would like to have recessed lights that are positioned in the centers of the grids. Reply Yes or No accordingly to the “Include center-positioned lightings?” question.
Our calculator will then display the corresponding measurements for the offset and spacings of the lighting fixture, depending on your selection.
Even though we named this tool “recessed lighting calculator,” you can still use it for other lighting fixtures such as pendant or surface mounthed lighting. For best results, make sure that the lighting fixtures you’re installing have lighting intensity (in lumen) and that their illumination is directed downwards perpendicularly and away from the ceiling and not set at an angle like a spotlight.
Do you need to calculate how much light is required for a particular room? You can use our Lighting Calculator.
How to Calculate Spacing and Placement
Calculating the distance between 2 fixtures or the distance from the edge of the ceiling to the lighting fixture you can follow the following method.
Say, we would like to have 2 columns of lights across the width of the room and 3 rows of lighting across the length of the room, for a total of six lighting fixtures.
Then, we create 6 smaller rectangles by dividing the room width by two and the room length by three, as shown in the illustration below:

We then place our fixtures at the centers of these six rectangles (or squares for an “n x n” matrix.
We can calculate the distance of the upper leftmost fixture from the upper edge of the ceiling or the outer row offset using this formula:
ao = A / (2 × r )
where:
- ao — Outer row offset;
- A — Surface length; and
- r — Number of rows of lighting fixtures.
The outer row offset is also the distance of the lowermost fixtures from the lower edge of the ceiling.
Next, we can calculate the vertical row spacing, ai, of the recessed lighting fixtures using this equation:
ai = A / r
You can refer to the illustration below to clearly imagine what the variables ao and ai are:

On the other hand, we can calculate the outer column offset, or the distance of the outer fixtures from the sides of the ceiling, using this equation:
bo = B / ( 2 × c )
where:
- bo — Outer column offset;
- B — Room width; and
- c — Number of columns of lighting fixtures.
Then for the column spacing, bi, we use this formula:
bi = B / c
In the illustration below, you can see which ones are bo and bi:

If we want to install lighting fixtures like chandeliers or additional recessed lighting, we can consider the intersection of the boxes we form by dividing the room ceiling into columns and rows.
For the centered lighting’s vertical offset, yo, from the upper or lower edge of the ceiling, we calculate that as shown below:
yo = A / r
If there is more than one centered lighting, we can determine their spacing using this equation:
yi = A / r
where:
- yi — Centered lighting’s spacing.
On the other hand, we can calculate the distance of our centered lighting’s distance from the left or right side of our ceiling using this equation:
xo = B / 2
where:
- xo — Centered lighting’s horizontal offset.
Likewise, if there are two or more centered lighting along the horizontal, we can calculate their spacing as follows:
xi = B / 2
where:
- xi — Centered lighting’s spacing.
FAQ
How far apart should recessed lights be?
Recessed lights should not be very close or too far from each other. They should be adequately spaced on a surface to light a room evenly.
Let’s say we want to install two recessed lights on a ceiling. We can divide the ceiling into two equal segments, then position each recessed light at the center of each ceiling segment.
How do I layout recessed lighting fixtures?
To layout recessed light fixtures, say with four fixtures on a square ceiling, 3 meters wide:
- First, divide the ceiling into how many recessed lighting fixtures you want to install. Since we want four lights, we need to divide the ceiling into four equal squares on a 2-by-2 layout. If our room has a long rectangular ceiling, we might want to have a single column of four recessed lights.
- Having decided to have a 2-by-2 grid ceiling layout, we then divide the ceiling into 4 squares with 1.5 meters by 1.5 meters dimensions.
- Finally, we place the recessed lighting fixtures at the center of each square, where their locations would be
1.5 meters / 2 = 0.75 metersaway from the walls.
What is the optimal spacing?
The optimal spacing of recessed lighting fixtures is the distance between themselves, wherein all the recessed lighting fixtures will have precisely equal areas to illuminate. That is, if you only have to install one recessed lighting, its position should be at the center of the ceiling. Installing 2 recessed lightings requires us to split the ceiling in half so that each fixture will illuminate the corresponding floor areas beneath them almost equally.
How do I calculate the spacing?
To calculate recessed lighting spacing, we need to:
- Determine the dimensions of the ceiling; say its length is 5 meters and width is 3 meters.
- Let’s say we want to install four recessed lighting fixtures arranged in two columns and two rows such that the recessed lightings form a rectangle.
- Divide the ceiling width into two to find the spacing of the fixtures along this direction. In this case, we have:
spacing = 3.0 m / 2 = 1.5 m - We divide this spacing by 2 to find their offset from the edge of the ceiling to have:
offset = 1.5 m / 2 = 0.75 m - Repeat steps 3 and 4 for the other ceiling dimensions to get the other spacings equal to
5.0 m / 2 = 2.5 mand2.5 m / 2 = 1.25 m.

